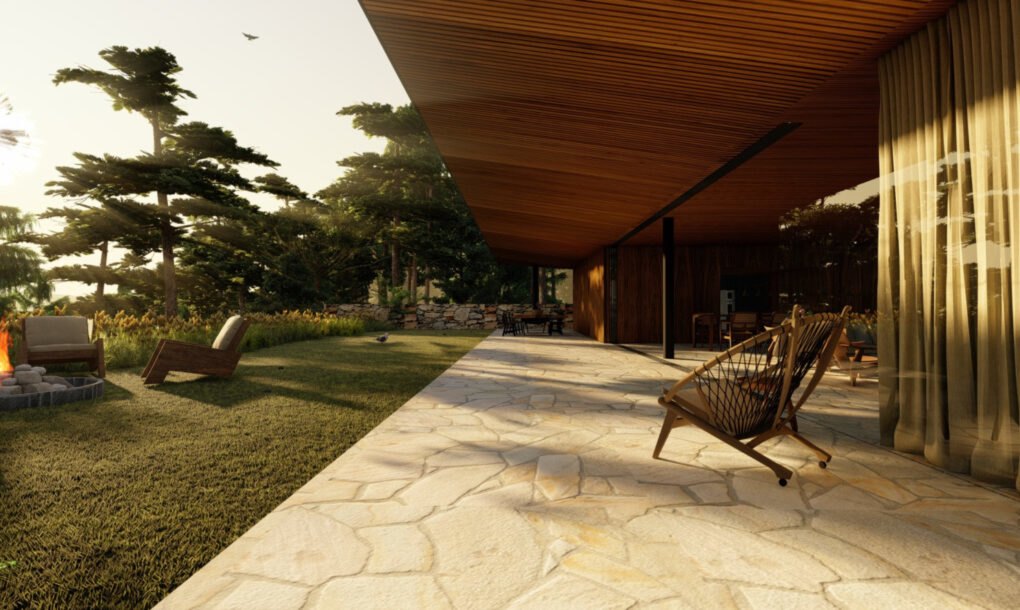Located in Calas de Guisando, near Madrid, the brief for this 1,980sqm house was to be open, light, organic and welcoming. The owners wanted it to blend in with the natural habitat as subtly as possible. Surrounded by tall pines and greenery, Casa Spain is secluded with a peaceful ambience – perfect for families looking to leave the hustle and bustle of the urban life behind.
The desire to create an airy beach home, but one that is surrounded by lush green forest instead of ocean views, resulted in this gorgeous forest refuge. The architects ensured the design blended seamlessly into its surrounding using natural building materials and clean lines, revealing this contemporary and rustic look.
Sustainability was front and centre of this build. Taking inspiration from the natural environment, this spectacular home was built using stone, glass, wood, and concrete. Wooden-clad eaves and panels of folding Brise Soleil are used to reduce heat gain by deflecting sunlight and keeping the ventilation thermally pleasant throughout the year.
The primary volume of the house rises from the ground and is blended with the natural topography to optimize the connection between architecture and nature. Comprising of two perpendicular volumes, the building is strategically placed to make the most out of the spectacular views.
A sprawling green roof dominates. This is the true heart of the home. Here, a living room with floor-to-ceiling windows leads out to a wide, terrace. An outdoor dining area with a hanging fire pit ensures the family can utilise the outside spaces even in the colder months. And in the bedrooms, more floor-to-ceiling windows ensures the indoor-outdoor living experience continues from the moment of waking until sleep.
Images via mf+arquitetos
This article first appeared on Verdemode.






